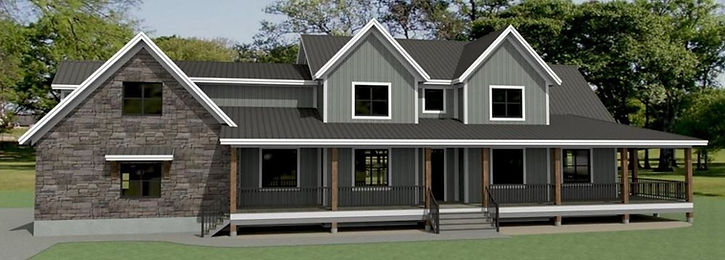top of page

Residential / light commercial plans for new builds, additions & renovations.
Residential / light commercial plans for new builds, additions & renovations.
2 Storey Plans
2 Storey Plans
The Pinehurst
The Pinehurst

The Concord

The Cotnam
The Cotnam


The
Heartwood
The
Heartwood

The Willow
The Willow

The Beckett
The Beckett

The Cumberland
The Cumberland

The Retreat
The Retreat

The Westport
The Westport

The Essex
The Essex

The Iris
The Iris


The
Homestead
The
Homestead

The
Ridge View
The
Ridge View

The
Magnolia
The
Magnolia

The
Frederick
The
Frederick

The Elm
The Elm

The Pines
The Pines

The
Oxford
The
Oxford

The
Charleston
The
Charleston


The
Blue Heights
The
Blue Heights

The Aspen
The Aspen

The Ranch
The Ranch

The
Algonquin
The
Algonquin

The
Meadowgate
The
Meadowgate

The Executive
The Executive

The Annex
The Annex

The
Lakefront
The
Lakefront

The
Highfield
The
Highfield

bottom of page
























































