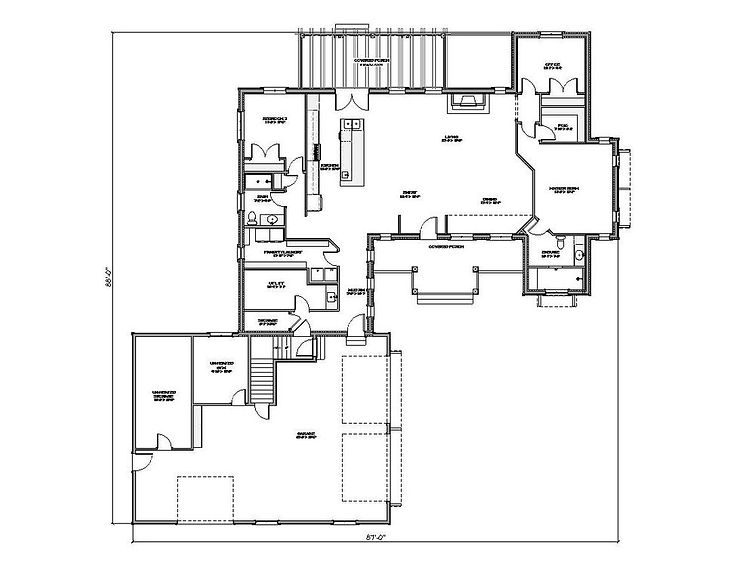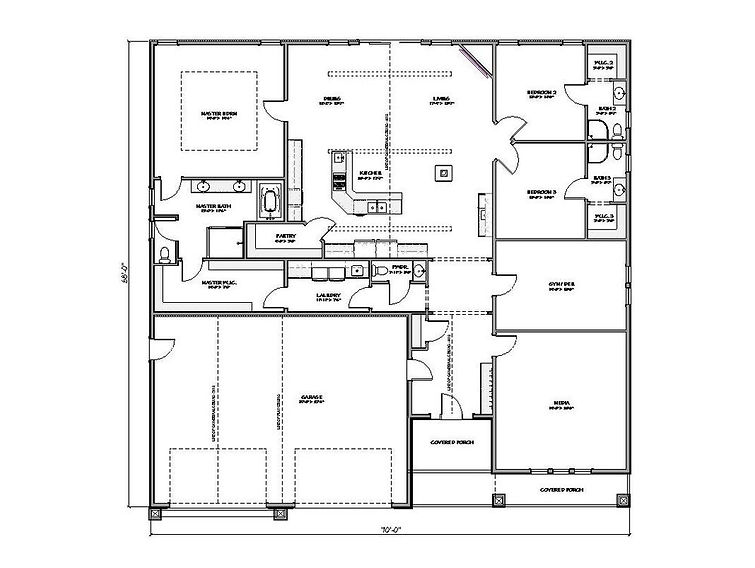top of page

Residential / light commercial plans for new builds, additions & renovations.
Residential / light commercial plans for new builds, additions & renovations.
Bungalow Plans
Bungalow Plans
The Touchstone
The Touchstone

The Windsor
The Windsor

The Wellings
The Wellings

The Havelock
The Havelock
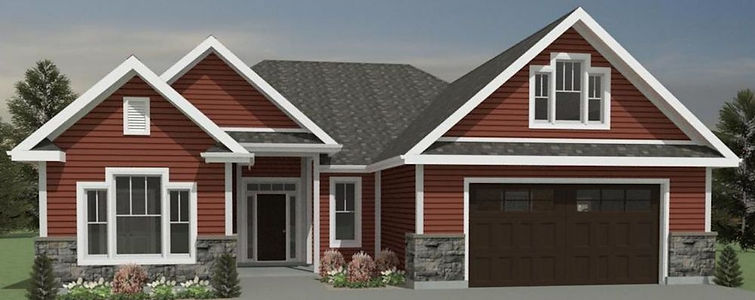
The St. Lawrence
The St. Lawrence
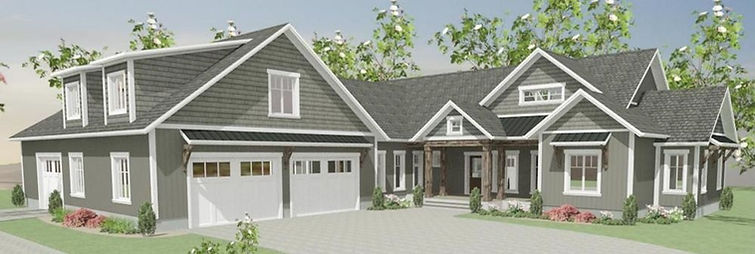
The Cambridge
The Cambridge

The Bradford
The Bradford

2440 sq.ft.
3 bedroom
2 1/2 bath

The Hampton
The Hampton

The Jefferson
The Jefferson

The Sycamore
The Sycamore

The Woodlands
The Woodlands

The Farm house
The Farm house
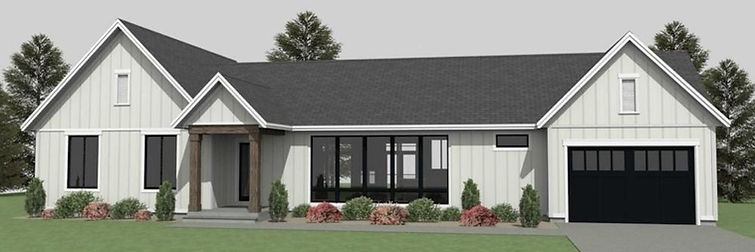
The Hawthorne
The Hawthorne

The Florence
The Florence

The Tudor
The Tudor

The Monroe
The Monroe

The Cypress
The Cypress

The Fox Den
The Fox Den

The
Formosa Home
The
Formosa Home

The Stonehaven
The Stonehaven

The Stormont
The Stormont

The Stonewood
The Stonewood

The Maple
The Maple

The Preston
The Preston

The Cedarwood
The Cedarwood

The Stonehedge
The Stonehedge

The Country Lane
The Country Lane

The Providence
The Providence

The Riverton
The Riverton

The Russell
The Russell

bottom of page






